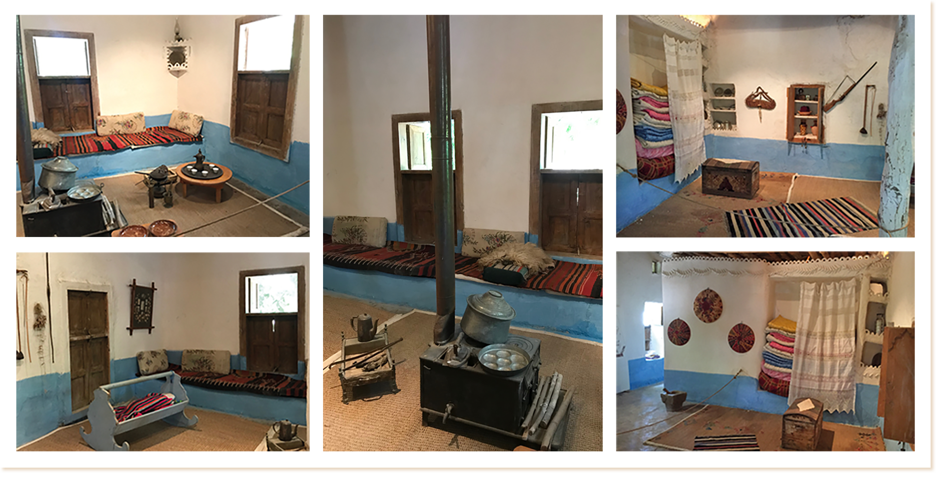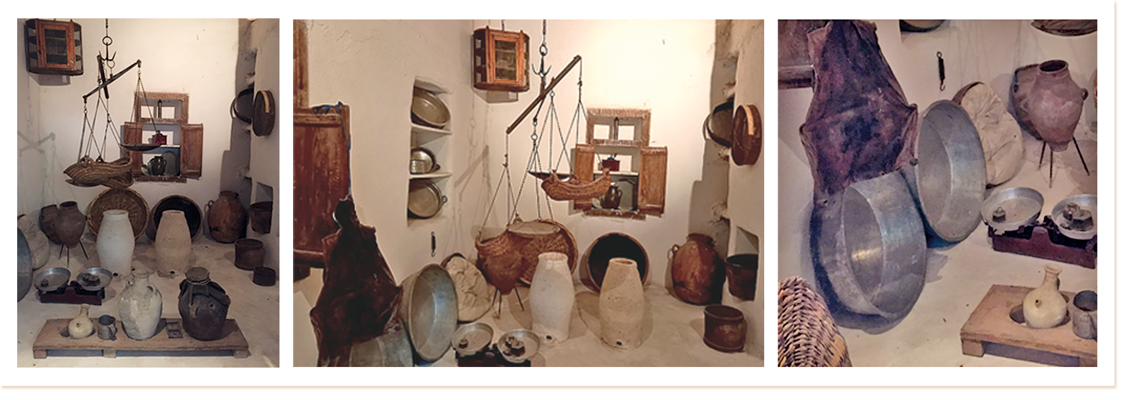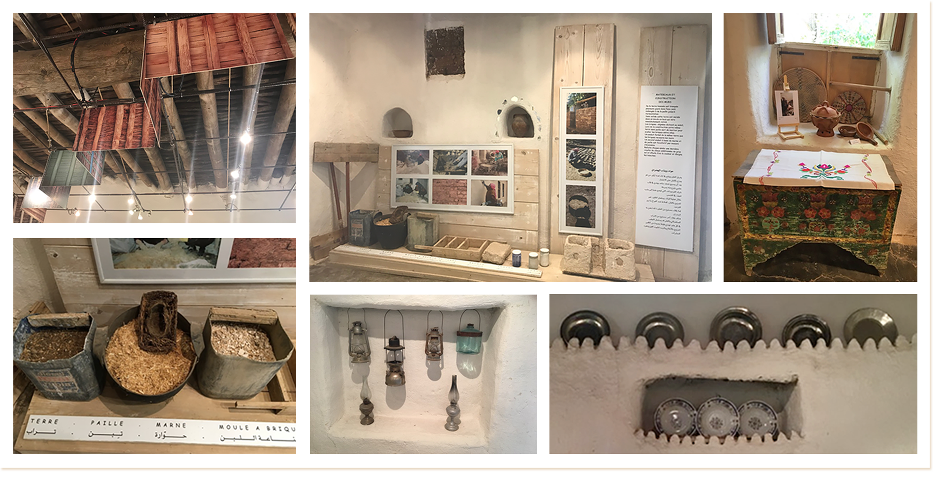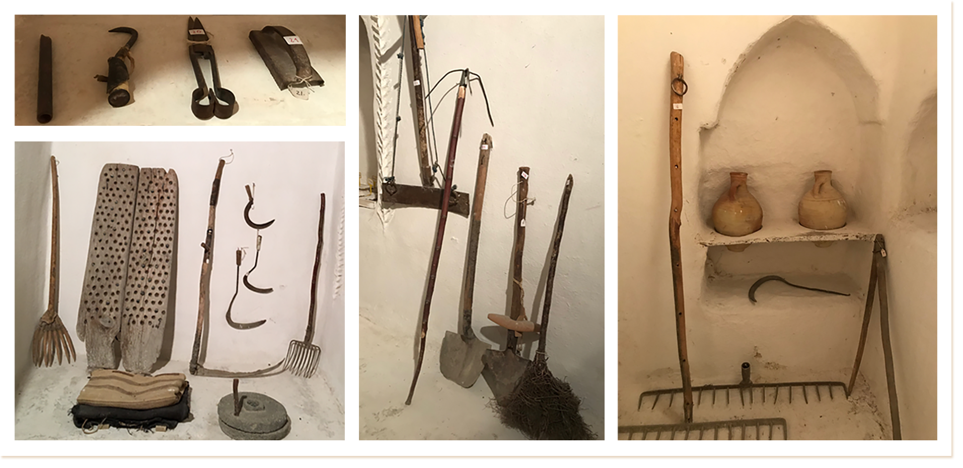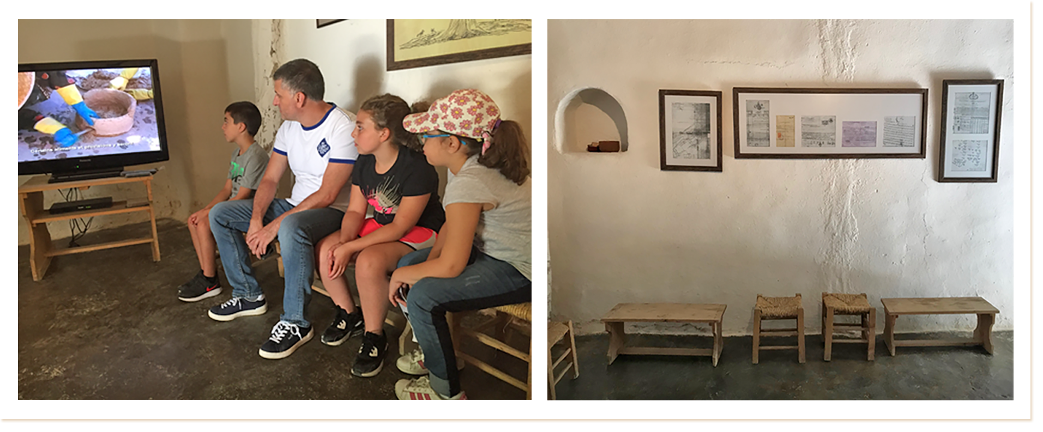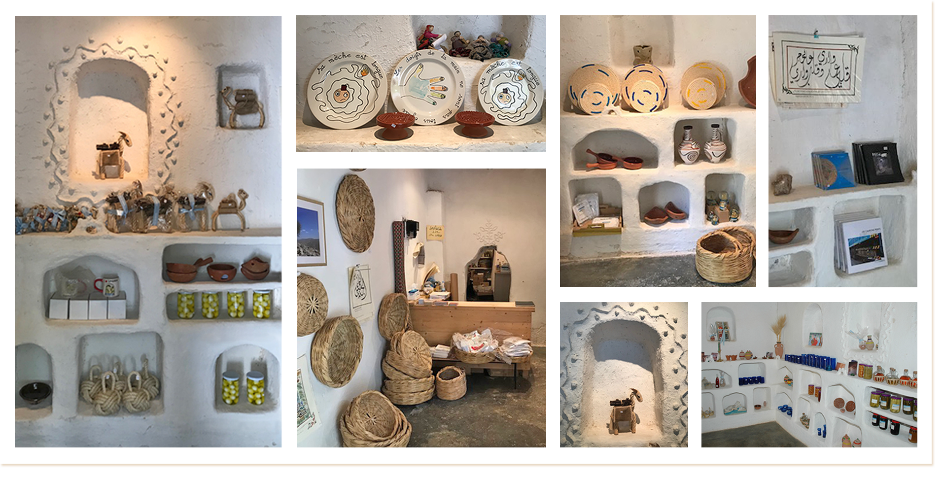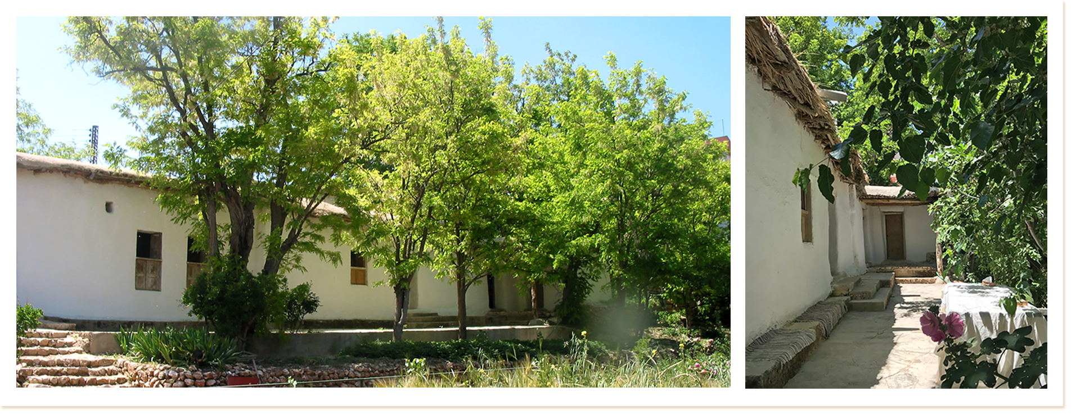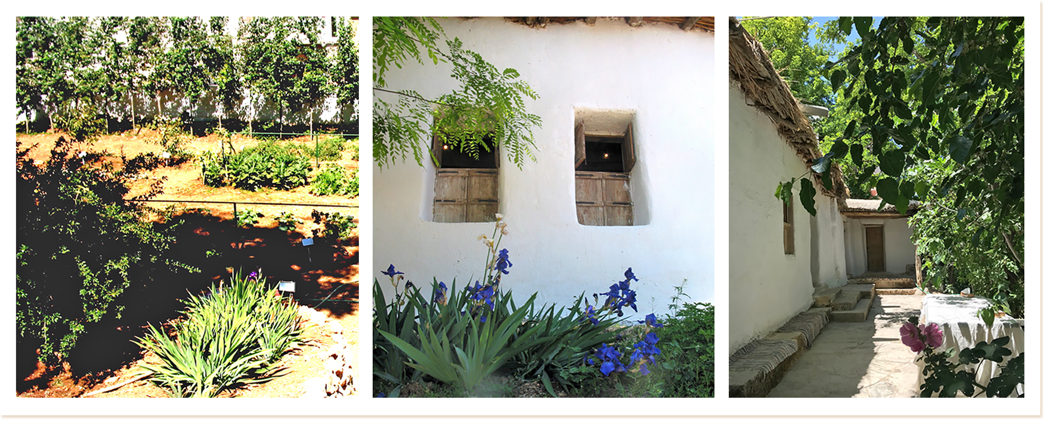Ecomuseum
The house is built of several autonomous cells, showcasing the occupation of the premises by an extended family. One room in this complex has the function of recreating the peasant's living environment. It follows the classic division: the domestic space consisting of the living room separated from food storage by an earthen wall.
Common room
A traditional communal living space for sleeping, cooking, heating and entertaining with personal belongings: rifle, musical instruments, storage space for mattresses and niches for crockery, etc.
Mouneh room (Mouneh, from the Arabic word mana, meaning "to store")
A "Mouneh" room or food reserve elaborated by the peasants for the winter as well as a hidden grain storage.
Room for educational and temporary exhibitions
On the other side of the Dar two rooms have been set up for didactic exhibitions; one of them permanent on the construction of mud houses including photographic elements. These two large rooms of the ecomuseum allow us to organize temporary exhibitions with themes.
Agricultural tool storage
Includes all the agricultural and maintenance tools required for this type of house.
Museum Shop
Created in the spirit of the rest of the architecture, the shop allows for the sale of a selection of objects related to temporary exhibitions and traditional objects created by craftsmen. Sales nook for books and postcards related to the subject matter. As well as two films, one created by Nour Majdalani, the other by Christian Catafago.
Garden
Landscape Architect Isabel Kunigk designed a traditional themed garden.
Utilitarian trees: poplars and junipers, whose woods are used to make the frame of the house.







